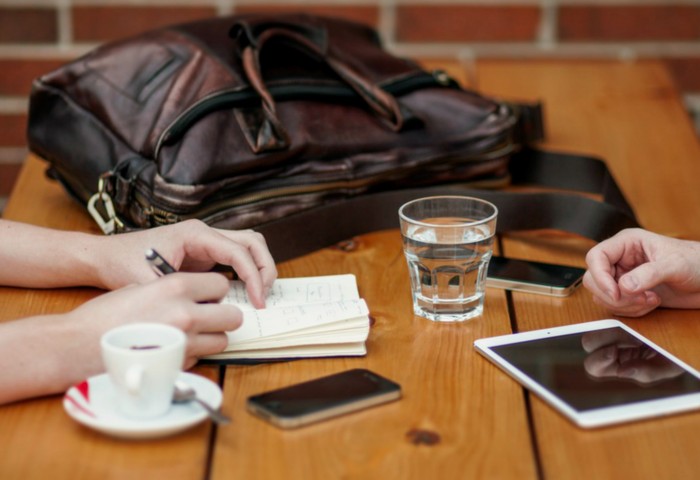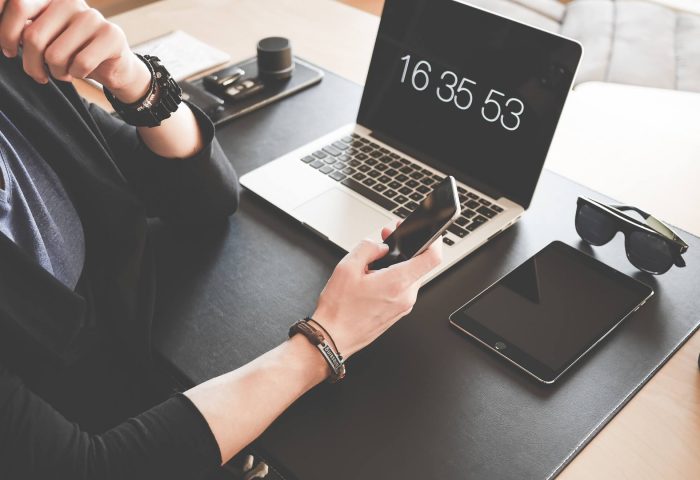Bryan and Jen Danger run Zenbox, a multi-disciplinary design studio in Portland specializing in small spaces, with an emphasis on ADU’s (accessory dwelling units), i.e. tiny homes. They share their experiences living and working on the road in their tricked-out van with their dog Karma. Follow their adventures on TheDangerz.com, Instagram, and Facebook.
How did you become a digital nomad?
I’m am as amazed as anyone else about the fact that we are working remotely, or that we are getting paid to do what we love. When my wife used to suggest that we quit our jobs to run away and follow our passion, I thought it was all a very crazy, very “hippy” idea.
Turns out…once we were free of our old jobs and had the time and energy to focus on what we wanted and what made us happy, we also became more aware of opportunities and had the energy to pursue them. As much as I hate to admit that she was correct, there is something to be said about putting yourself into a better and happier place and then letting things happen naturally from that point on.
I spent many years at my full-time job seeking ways to work remotely or to gain more from my life/work balance, but could never conceive of a plan or see the path. Once we focused more on happiness and freedom, the opportunity for a way to work and make money remotely presented itself to us, and we found ourselves with the desire, energy and time to go after it.
What were the biggest challenges you faced when you shifted to being part-time nomadic?
Luckily for us, we had already quit our jobs, so we shifted from not working at all toward working remotely, so the transition was easy. We also didn’t really anticipate starting a business at all, so the whole sequence of events grew rather organically for us. Starting a business always seemed like a large, frightening undertaking, but in our case we had no plan to do so at all. Instead, we designed and built a small home for ourselves and neighbors kept approaching us to help them design/build their own. We only officially started the business because we realized we were working countless hours for free doing something we truly enjoyed. Zenbox design is still more a passion project for us than a “job” and we only take clients and projects that are hugely exciting for us.
Where are your clients primarily located?
We still consider Portland as our “home base” and that’s where most of our clients are based as well. We have seen that grow somewhat throughout the Pacific Northwest, but by far the majority of our clients are in and around Portland. Portland, for now, has been at the epicenter of the accessory dwelling/tiny home movement, so the overlap between our home base and the basis of clients has been a natural fit.
Did any of your clients panic when you told them you wouldn’t be available locally?
We try to time our projects so that we are local during the phases of work that require us to be onsite, and we often return to town as needed and group client visits together so that we are still very present in their eyes. When the project begins to naturally gravitate towards fewer onsite meetings and into the hands of contractors etc, it’s easy enough for us to begin transitioning to frequent phone calls, Skype and FaceTime meetings as needed (with the occasional onsite check-in as needed). Many of our clients don’t realize we work remotely until after their project is completed.
Luckily, in the field of small space design we usually find ourselves working with others who have similar life goals as ours and are also involved in some sort of “transition” as they look to downsize, add flexibility and richness to their lives. So that part of our business and lifestyle are typically well received and understood.
What productivity tools and software do you use?
Very few at the moment. We use Sketchup as a 3D modeling/rendering tool to help our clients visualize what’s possible in terms of living in a small space. Rather than having to imagine what a floor plan looks like it allows them to stand in the kitchen and imagine themselves working/cooking from the island as well as to make decisions about colors, textures and finishes early in the process.
Outside of that we have a very small set of tools. We are still new business owners and are still figuring out many of the details. Somewhere in our old jobs we learned to hire a team of professionals that you trust and pay them what they’re worth (insurance agents, accountant, managers, etc), so we’ve tried to continue that in terms of our self-employment.
How does your remote work life style contribute to making your designs more creative, interesting, effective?
I feel like design, like art often comes directly from the influences around you. In our case, we have an almost constant stream of new things and new visual inspirations feeding the palette. We also tend to divide our time between living in our van (home-on-wheels) or renting small creative units via Airbnb when visiting dense urban environments. Pair this up with our personal love of zen-like, spa experiences and being in nature, and we seem to have no end to our creative stream.
The mixture of all of the above give us a constant feed of ideas for living in small spaces (which is exactly what we design). This happens to be a case of us living that lifestyle full time, and then translating that back into our designs for others.
What’s an example of something you saw on the road that influenced your work?
We see these examples constantly as we move in and out of small rental dwellings or as we find better ways to live comfortably in our very small home-on-wheels. Much of our influence comes from sailboat design rather than architecture, as sailboat designers learned long ago that small spaces required everything to have its own place and that everything should have more than one use. In many cases form truly follows function, and the sleek and simple nature inherent in sailboat design is often mimicked in the small spaces we try to create for our clients.
Does living in a tiny space on the road help inspire your work designing Tiny Houses?
Absolutely! Many architects still come at small space design having only lived in or experienced typical “big” houses, which has historically meant chopping up spaces with walls and rooms so that we can put a label on them. Our days living/working in either a 460 sqft home or a 69 sqft van keeps us constantly learning and re-evaluating how to live more comfortably in a small space where everything has to have more than one use.
What do you pack that makes your RV feel like home?
Very little that we don’t need, but everything that we use on a regular basis. For us, downsizing was a critical part of succeeding at our new lifestyle (one that allows us to be light and nimble enough to go anywhere at the drop of a hat). It is important to us to cook near-gourmet meals and to never feel like we are doing without, which is why our small home/ADU has almost a third of its square footage dedicated to cooking and entertaining, and why our home-on-wheels has both a cooktop and the ability to grill outdoors.
Home is now wherever we (and our dog Karma) are, but while we choose lifestyle over luxury, we don’t feel like that has to mean living in strife or doing without.
How do you make personal space for yourself in such small square footage?
We find ourselves needing very little personal space or alone time, which is probably fortunate when living in a van (and usually a pretty big surprise to others). We also find ourselves driven by nature and in most cases striving to explore the outdoors. This equates to us having a very, very big (and ever-changing) back yard that allows as much space and freedom as we need whenever we find ourselves craving it.









Responses
Cuba is a unique experience, live it and feel it are unforgettable, 3 years ago I visited Havana a beautiful and historical place where part of me stayed in that story, I stayed in Bandbcuba that helps you to locate yourself in the area where you want Visit the island, really Cuba is great.